
VICTORY MONACO DUO
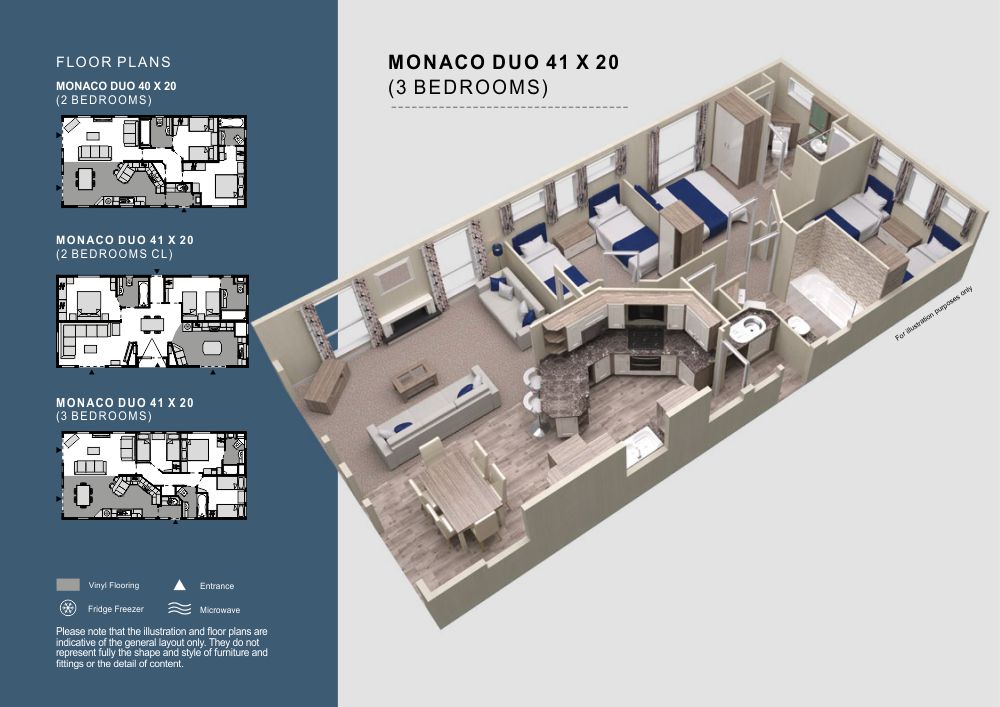
Undoubtedly tasteful and stylish, the delightful Monaco Duo offers plenty of space, comfort and relaxation.
The subtle watercolour tones create the timeless appeal, whilst the panoramic views connect you to the outdoors.
The longest running model in our collection, it is easy to see why the Monaco Duo is so popular, and for 2020 you can now have the Monaco Duo with a fashionable central lounge layout.
MAIN FEATURES
- Two upholstered freestanding sofas 1 of which has a pull out bed
- Co-ordinated scatter cushions
- Dining table & four leather effect chairs (2 extra chairs in 3 bedroom model)
- Coffee table
- Feature mirror
- Feature picture
- Electric fire with back light surround
- Standard lamp
- Large integrated fridge / freezer
- Integrated dishwasher
- Oven & grill with auto ignition & flame failure device
- High level combination microwave oven (microwave / convection / grill)
- 5 burner hob with auto ignition & flame failure device
- Skylight in central position
- 2 bar stools (except central lounge model)
- King Size HypnosTM mattress
- Bedding sets (duvet covers & pillowcases plus duvets, pillows & decorative runners)
- Co-ordinated Day and Night Blinds
- BS3632:2015 Residential Specification
- uPVC double glazing in anthracite
- Central heating with room thermostat and bedroom thermostat radiator valves
- Twin sliding patio door
- Profiled PVC-ue Artefoam external cladding
- Metrotile steel roof
- Heat trace water pipes
LOUNGE & DINING
- Two upholstered freestanding sofas 1 of which has a pull out bed
- Co-ordinated scatter cushions
- Dining table & four leather effect chairs (2 extra chairs in 3 bedroom model)
- Coffee table
- Feature mirror
- Feature picture
- Electric fire with back light surround
- Co-ordinated Day and Night Blinds
- Lined curtains draped from chrome poles & finials
- TV lead socket(s) & power socket(s) in easily accessible positions
- Ceiling spotlights
- Standard lamp
- Feature radiator (not all models)
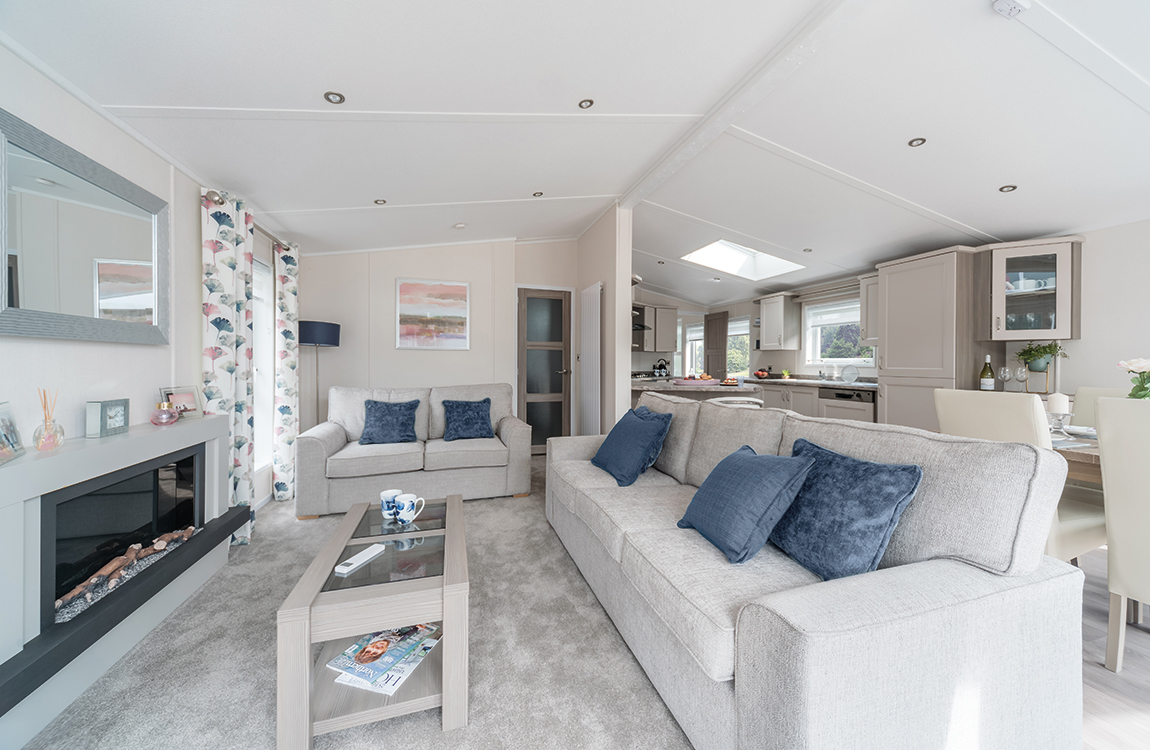
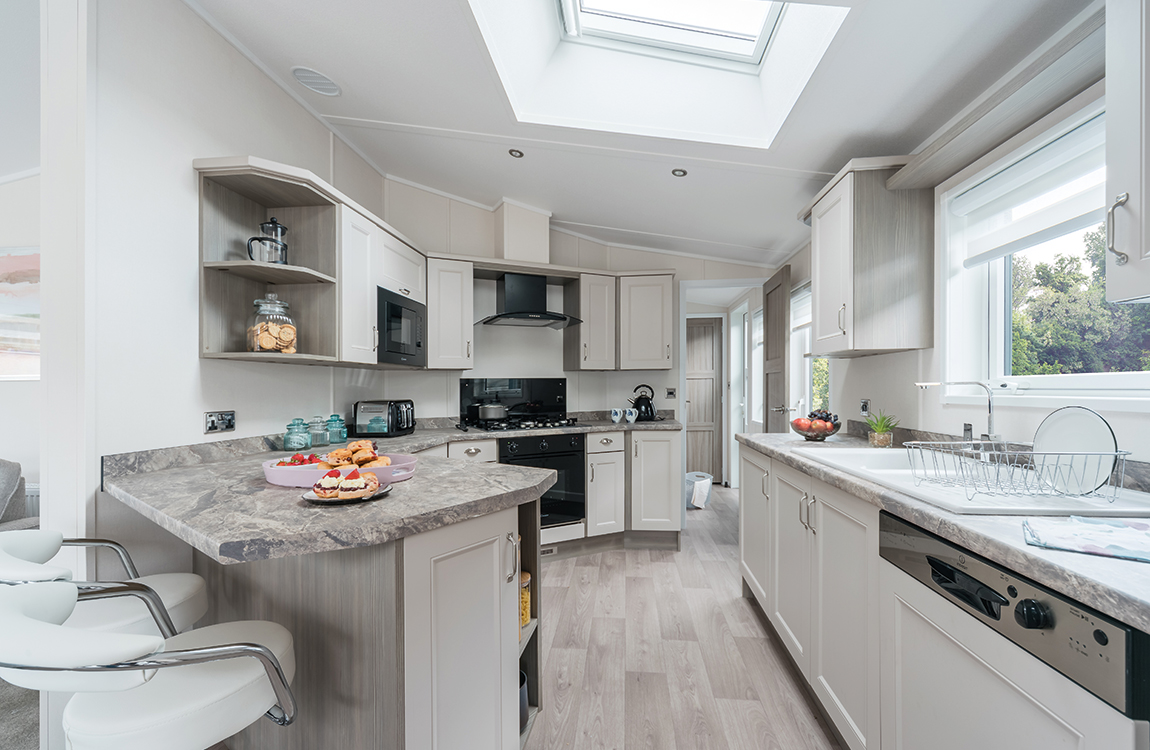
KITCHEN
- Ample base units with wall cupboards all with matt panelled soft close doors and drawers
- Contrast worktops & matching rear upstands
- Large integrated fridge / freezer
- Integrated dishwasher
- Oven & grill with auto ignition & flame failure device
- High level combination microwave oven (microwave / convection / grill)
- 5 burner hob with auto ignition & flame
failure device - Glass splashback
- Cooker hood / extractor with light(s)
- 11⁄2 bowl sink & drainer with mixer tap
- Chrome wine rack (not all models)
- Co-ordinated Day and Night Blinds
- Ceiling spotlights
- Vinyl flooring
- Skylight in central position
- 2 bar stools
- Soft lighting above high level cupboards
MASTER BEDROOM
- King Size Hypnos mattress
- Divan base with storage
- Upholstered headboard Bedside units
- Fitted full height wardrobe(s) / shelved cupboard / drawer unit (not all in every model)
- Position for TV including co-ax & power sockets
- Dresser / dresser shelf area (fittings, drawers, stool & mirror may vary by model)
- Full length mirror (not all models)
- Bedside table lamps with ceiling spotlights
- Fully lined curtains & chrome pole with finials
- Bedding set (duvet cover, pillowcases & contrast runner, plus duvet & pillows)
- Co-ordinated Day and Night Blind
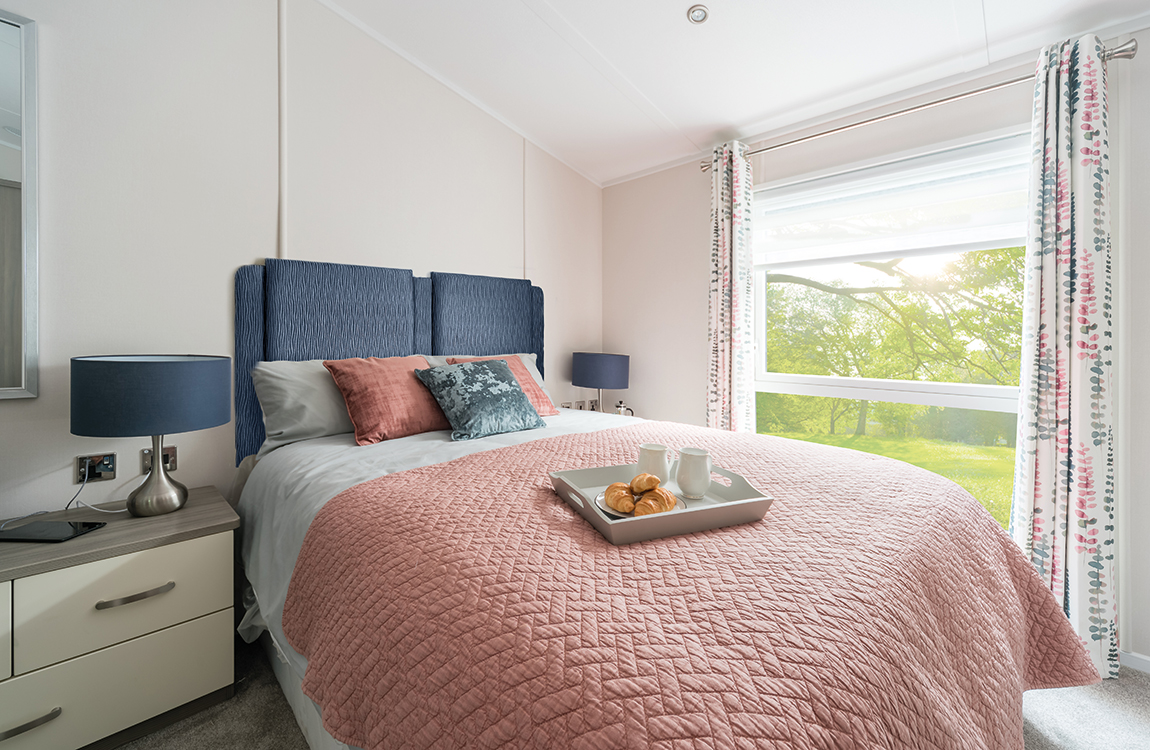
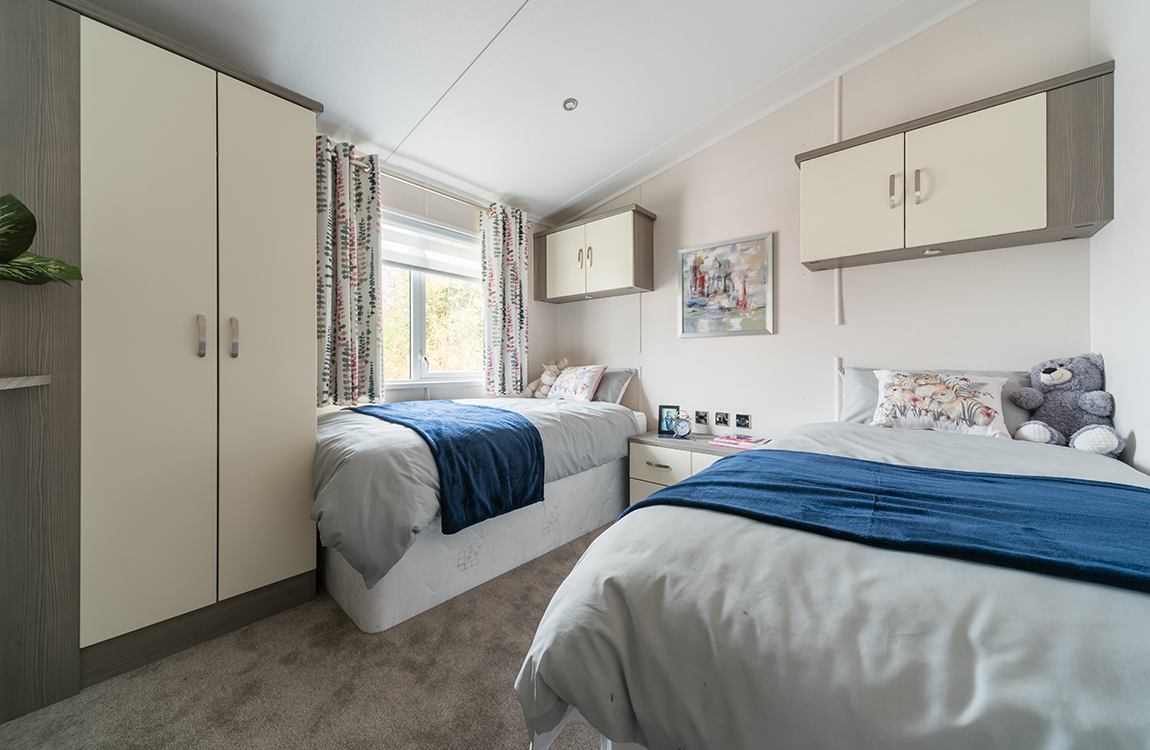
BEDROOM 2 & 3
- Hypnos mattresses
- Divan base with storage
- Upholstered headboards
- Central bedside unit with drawers (not all models)
- Fitted full height wardrobe(s)
- Dresser shelf area
- Ceiling light(s)
- Fully lined curtains & chrome pole with finials
- Bedding sets (duvet covers & pillowcases plus duvets, pillows & decorative runners)
- Co-ordinated Day and Night Blind
BATHROOM / EN-SUITE*
- Shower cubicle with glass door(s), riser rail & fittings, thermostatic mixer valve
- Bath with shower over, thermostatic mixer taps, shower screen, riser rail & fittings
- Basin & tap with pop-up waste, with unit below
- Close-coupled ceramic toilet with dual flush
- Extractor fan if bath or shower fitted
- Mirror and light
- Wall cabinet
- Co-ordinated Day and Night Blind
- Vinyl floor covering
- Ceiling light(s)
- Heated towel rail
*(not all fittings in all models) see layout for details
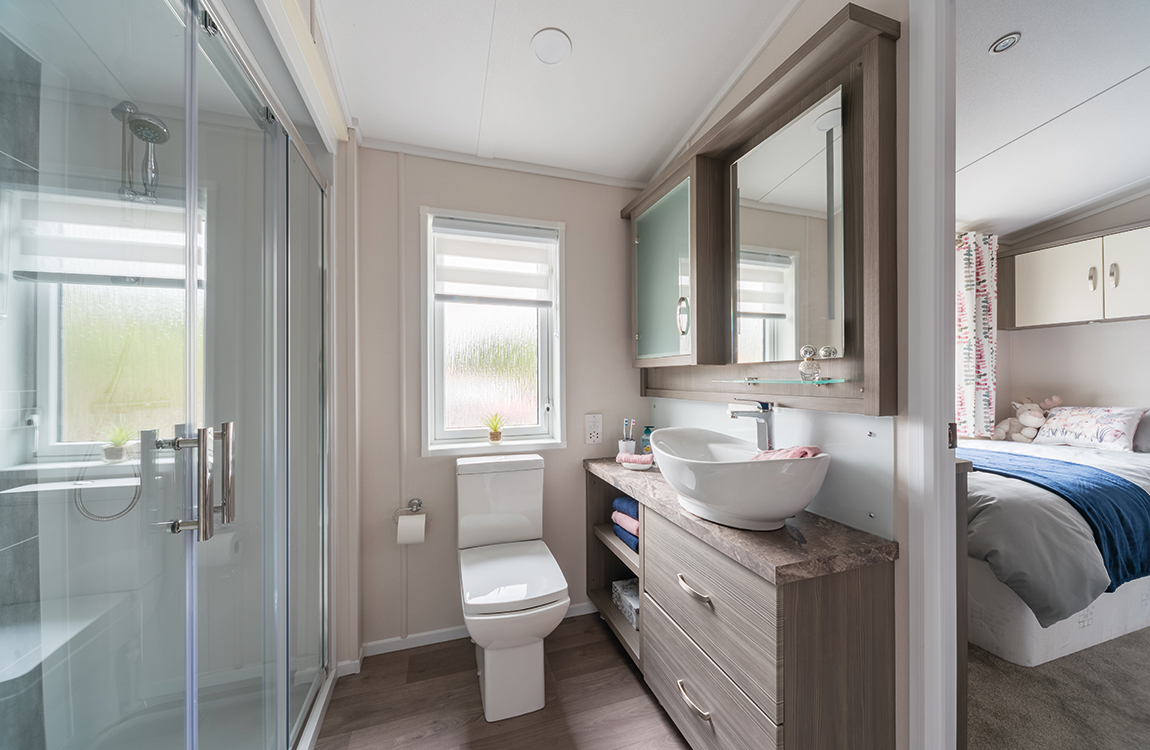
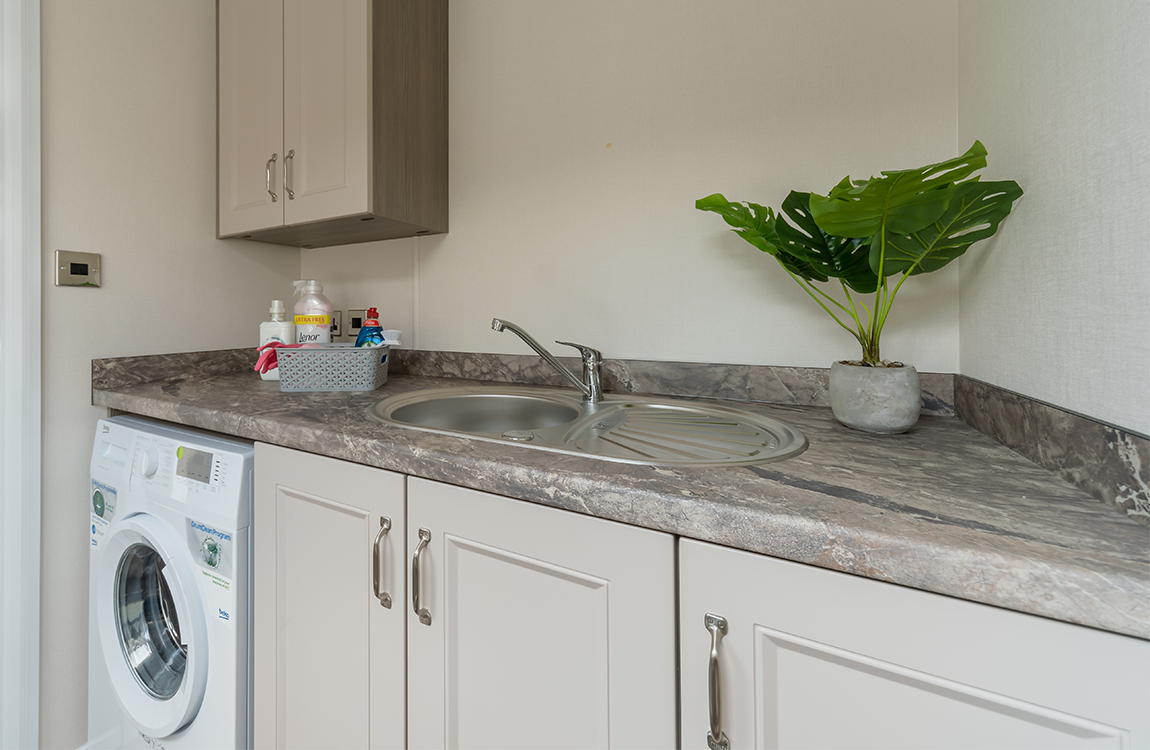
UTILITY ROOM
- Stainless steel sink & drainer with mixer tap
- Base units & wall cupboards
- Contrast worktop & matching rear upstand
- Space for washing machine
- Co-ordinated blind
- Frosted glass in side entrance door
- Vinyl floor covering
EXTERIOR
- Metrotile steel, mineral filled acrylic – coated pantile peaked roof with uPVC soffits & fascias
- Double glazed windows & doors with thermal low E glass – BS3632:2015 specification
- Patio door/s
- High performance Artefoam cladding
- Domestic gutters with rainwater fall pipes
- Insulation to BS3632:2015 Residential Specification (100mm walls, 200mm roof, 75mm floor)
- Heat trace water pipes
- Galvanised corner steadies & towbar (removable for either front or rear application)
- TV co-axial & sky ready
- External light
- Roof overhang to front aspect with lights
- Smoke & carbon monoxide detector(s)
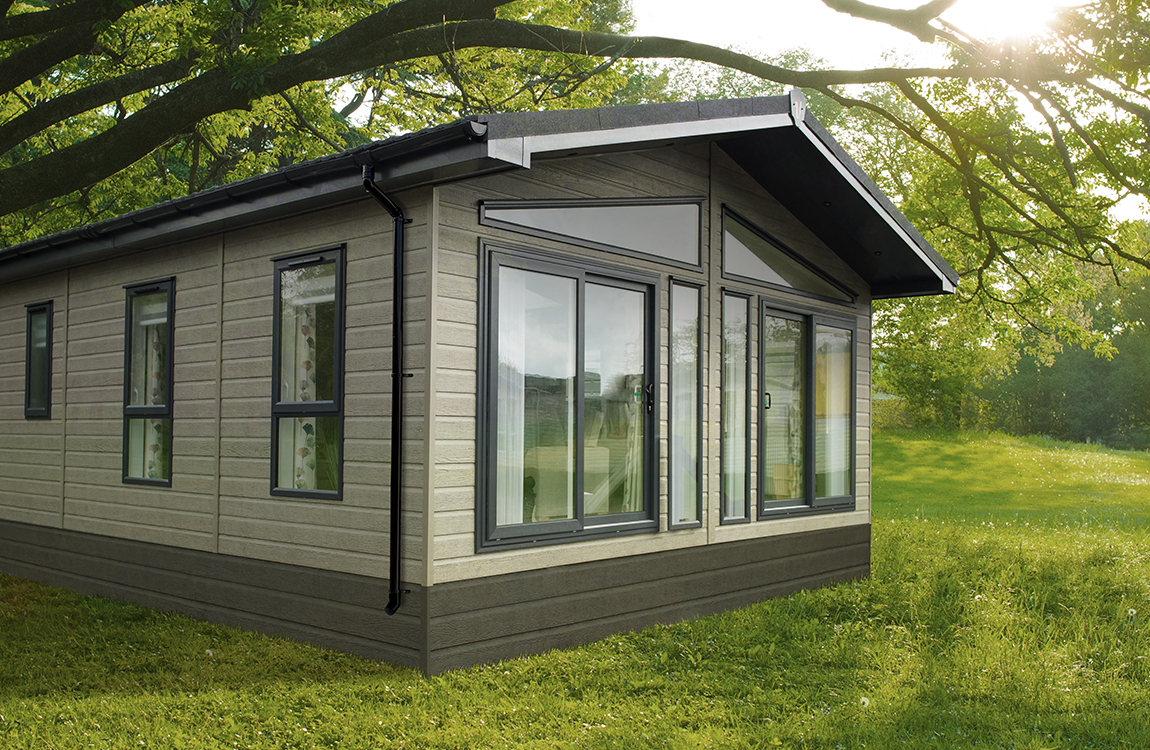
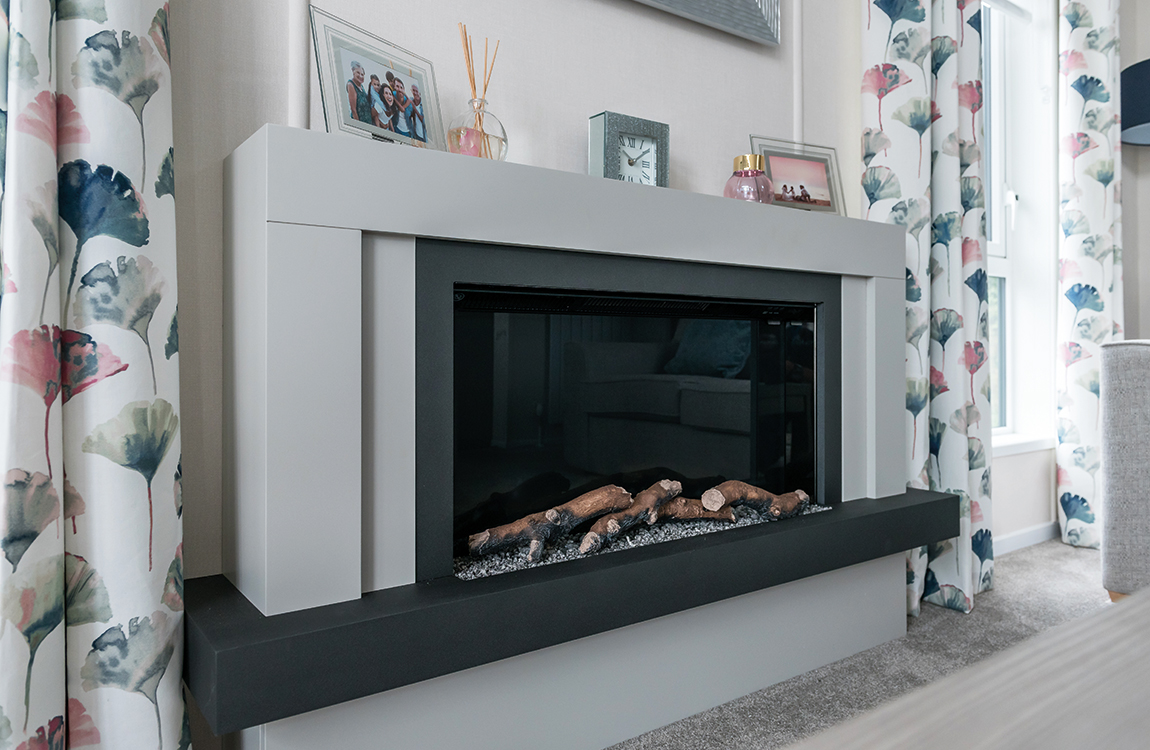
GENERAL & SAFETY
- Gas condensing combi boiler central heating/hot water
- Vaulted ceilings throughout
- Modern style veneered internal panelled room doors (glazed to hallway)
- Full complement of chrome electric sockets (mostly doubles) & switches protected by RCD
- Practical carpet with underlay (except vinyl areas)
- Smoke alarm and carbon monoxide detector
- Fire extinguisher
- LED lamps
- USB charging points

